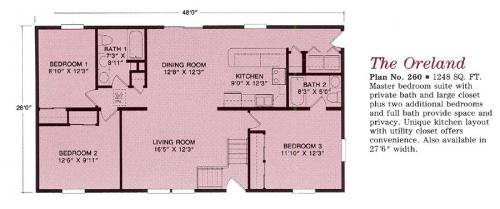PRICING OF ALL MODELS INCLUDES
-
DELIVERY UP TO 200 MILES FROM FACTORY
-
STANDARD SPECIFICATIONS (VIEWABLE BY CLICKING ON BUTTON FOR EACH MODEL)
-
SALES TAX
-
CALL US FOR A FREE, NO OBLIGATION QUOTE ON ANY OF THES HOMES. Note: The illustrations of the various homes are promotional artist renditions only. They often depict optional features which are NOT included in the standard pricing. Contact Modular Homes Affordably Priced for complete information.
In addition to the fine Raised Ranch homes listed below, MHAP is proud to represent the following modular home manufactuerers — All American Homes and Professional Building Systems. Please contact us for a quote on any of these homes.
Click to Download Literature
Download PDFHanover – Plan 106
$88,700.00
Size: 23’8″ x 40’0″
Sq Ft: 946
Bedrooms: 3
Bathrooms: 1

Grafton – Plan 111
$93,600.00
Size: 24′ x 44’0″
Sq Ft: 1041
Bedrooms: 2
Bathrooms: 1 1/2

Lincoln – Plan 113
$102,300.00
size 24 x 48
Sq. feet 1152
Bedrooms: 3
Bathrooms: 1 1/2

Cranston – Plan 118
$106,500.00
Size: 24′ x 48’0″
Sq Ft: 1136
Bedrooms: 3
Bathrooms: 2

Shiloh – Plan 119
$108,600.00
Size: 24′ x 52’0″
Sq Ft: 1231
Bedrooms: 3
Bathrooms: 2

Salona – Plan 216
$115,400.00
Size: 26′ x 54’0″
Sq Ft: 1404
Bedrooms: 3
Bathrooms: 2

Herndon – Plan 217
$103,800.00
Size: 26′ x 44’0″
Sq Ft: 1144
Bedrooms: 3
Bathrooms: 2

Hillsville – Plan 218
$115,500.00
Size: 26′ x 52’0″
Sq Ft: 1352
Bedrooms: 3
Bathrooms: 1 3/4

Richmond – Plan 219
$119,500.00
Size: 26′ x 52’0″
Sq Ft: 1352
Bedrooms: 3
Bathrooms: 1 3/4

Wolfdale – Plan 221
$130,300.00
Size: 26′ x 60’0″
Sq Ft: 1560
Bedrooms: 3
Bathrooms: 2

Millville – Plan 225
$110,700.00
Size: 26′ x 48’0″
Sq Ft: 1144
Bedrooms: 3
Bathrooms: 2

Oreland – Plan 260
$109,900.00
Size: 26′ x 48’0″
Sq Ft: 1248
Bedrooms: 3
Bathrooms: 2

Brenton – Plan 311
$116,900.00
Size: 28′ x 52’0″
Sq Ft: 1430
Bedrooms: 3
Bathrooms: 1 3/4

Danville – Plan 316
$115,500.00
Size: 28′ x 48’0″
Sq Ft: 1320
Bedrooms: 3
Bathrooms: 1 3/4

Elkland – Plan 323
$104,500.00
Size: 28′ x 44’0″
Sq Ft: 1210
Bedrooms: 3
Bathrooms: 1 3/4

Donora – Plan 331
$125,300.00
Size: 28′ x 56’0″
Sq Ft: 1540
Bedrooms: 3
Bathrooms: 1 3/4

Whitney – Plan 333
$128,800.00
Size: 28′ x 62
Sq Ft: 1705
Bedrooms: 3
Bathrooms: 2

